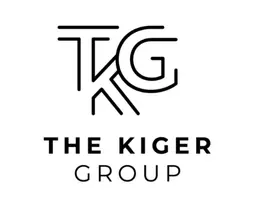REQUEST A TOUR If you would like to see this home without being there in person, select the "Virtual Tour" option and your advisor will contact you to discuss available opportunities.
In-PersonVirtual Tour
$2,200
3 Beds
3 Baths
UPDATED:
Key Details
Property Type Townhouse
Sub Type Condo/Townhouse
Listing Status Active
Purchase Type For Rent
MLS Listing ID 1190469
Bedrooms 3
Full Baths 2
Half Baths 1
HOA Y/N No
Year Built 2025
Property Sub-Type Condo/Townhouse
Source Triad MLS
Property Description
End Unit
The most popular Carson floor plan. Study in the main level and Loft in the upper level
Newly constructed 3-bedroom, 2.5-bathroom townhouse in this highly sought-after neighborhood. You will the first to live in this amazing house! This spacious townhome offers a perfect blend of modern design, comfort, secure and convenience.
Come inside and discover an open-concept floorplan that seamlessly connects the living, dining, and kitchen areas. The chef's kitchen is a true highlight, featuring a large island, sleek granite countertops, stainless steel appliances, and contemporary flush mount lighting. You'll love the durability and beauty of LVP flooring that extends throughout the entire main level. A convenient half-bath is also located on this floor along with an amazing modern study room.
Upstairs, you'll fall in love with the nice and cozy loft area. The generously sized primary suite boasts a spa-like bathroom with quartz countertops and a huge walk-in shower.
The most popular Carson floor plan. Study in the main level and Loft in the upper level
Newly constructed 3-bedroom, 2.5-bathroom townhouse in this highly sought-after neighborhood. You will the first to live in this amazing house! This spacious townhome offers a perfect blend of modern design, comfort, secure and convenience.
Come inside and discover an open-concept floorplan that seamlessly connects the living, dining, and kitchen areas. The chef's kitchen is a true highlight, featuring a large island, sleek granite countertops, stainless steel appliances, and contemporary flush mount lighting. You'll love the durability and beauty of LVP flooring that extends throughout the entire main level. A convenient half-bath is also located on this floor along with an amazing modern study room.
Upstairs, you'll fall in love with the nice and cozy loft area. The generously sized primary suite boasts a spa-like bathroom with quartz countertops and a huge walk-in shower.
Location
State NC
County Forsyth
Interior
Heating Forced Air, Electric
Cooling Central Air
Flooring Carpet, Laminate
Appliance Microwave, Cooktop, Dishwasher, Disposal, Dryer, Ice Maker, Refrigerator, Washer, Electric Water Heater
Exterior
Parking Features Attached Garage
Garage Spaces 1.0
Pool Community
Landscape Description Corner
Handicap Access 2 or more Access Exits
Building
Lot Description Corner Lot
Sewer Public Sewer
Water Public
New Construction No
Read Less Info

Listed by Rejimon Gnanammal Varghese of Astral REalty LLC
Get More Information
Homes for Sale Quick Search
- Homes for Sale in Winston Salem, NC
- Homes for Sale in Clemmons, NC
- Homes for Sale in Lewisville, NC
- Homes for Sale in Advance, NC
- Homes for Sale in Bermuda Run, NC
- Homes for Sale in Pfafftown, NC
- Homes for Sale in Kernersville, NC
- Homes for Sale in West Salem, NC
- Homes for Sale in West End South, NC
- Homes for Sale in Washington Park, NC
- Homes for Sale in Wake Forest University
- Homes for Sale in 27103
- Homes for Sale in 27104
- Homes for Sale in 27105
- Homes for Sale in 27106
- Homes for Sale in 27127




