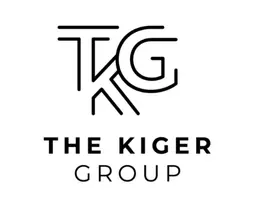REQUEST A TOUR If you would like to see this home without being there in person, select the "Virtual Tour" option and your agent will contact you to discuss available opportunities.
In-PersonVirtual Tour
$475,000
Est. payment /mo
4 Beds
3 Baths
2,100 SqFt
UPDATED:
Key Details
Property Type Single Family Home
Sub Type Stick/Site Built
Listing Status Active
Purchase Type For Sale
Square Footage 2,100 sqft
Price per Sqft $226
Subdivision Indian Hills
MLS Listing ID 1193058
Bedrooms 4
Full Baths 2
Half Baths 1
HOA Fees $18
HOA Y/N Yes
Year Built 2025
Lot Size 0.460 Acres
Acres 0.46
Property Sub-Type Stick/Site Built
Source Triad MLS
Property Description
Currently under construction, this home is designed to impress. Step inside to discover abundant
natural light and generous living space in an open-concept design that seamlessly blends living,
dining, and kitchen areas. The chef's kitchen features stainless steel
appliances, Shaker-style cabinetry, granite countertops, a gas cooktop, large island, and
walk-in pantry. The primary suite is your private retreat, featuring a walk-in shower and dual vanities. The additional bedrooms provide large closets and flexibility for family, while the 2.5 bathrooms ensure comfort and convenience for all.
Upstairs, you'll find a spacious bonus room with its own half bath and large closet area — ideal
for a media room, playroom, office, home gym, or guest suite.
Outside, enjoy your flat, fully usable lot along with a large covered rear porch — perfect for
outdoor dining, entertaining, or simply relaxing year-round. A double garage, and gas tankless water
heater, complete the package.
natural light and generous living space in an open-concept design that seamlessly blends living,
dining, and kitchen areas. The chef's kitchen features stainless steel
appliances, Shaker-style cabinetry, granite countertops, a gas cooktop, large island, and
walk-in pantry. The primary suite is your private retreat, featuring a walk-in shower and dual vanities. The additional bedrooms provide large closets and flexibility for family, while the 2.5 bathrooms ensure comfort and convenience for all.
Upstairs, you'll find a spacious bonus room with its own half bath and large closet area — ideal
for a media room, playroom, office, home gym, or guest suite.
Outside, enjoy your flat, fully usable lot along with a large covered rear porch — perfect for
outdoor dining, entertaining, or simply relaxing year-round. A double garage, and gas tankless water
heater, complete the package.
Location
State NC
County Rockingham
Interior
Heating Heat Pump, Electric
Cooling Heat Pump
Appliance Gas Water Heater
Exterior
Parking Features Attached Garage
Garage Spaces 2.0
Pool None
Landscape Description Flat
Building
Lot Description City Lot, Level
Foundation Slab
Sewer Public Sewer
Water Public
Architectural Style Transitional
New Construction Yes
Others
Special Listing Condition Owner Sale
Read Less Info

Listed by Liz Eckler of Realty One Group Results Reidsville
Get More Information
Homes for Sale Quick Search
- Homes for Sale in Winston Salem, NC
- Homes for Sale in Clemmons, NC
- Homes for Sale in Lewisville, NC
- Homes for Sale in Advance, NC
- Homes for Sale in Bermuda Run, NC
- Homes for Sale in Pfafftown, NC
- Homes for Sale in Kernersville, NC
- Homes for Sale in West Salem, NC
- Homes for Sale in West End South, NC
- Homes for Sale in Washington Park, NC
- Homes for Sale in Wake Forest University
- Homes for Sale in 27103
- Homes for Sale in 27104
- Homes for Sale in 27105
- Homes for Sale in 27106
- Homes for Sale in 27127


