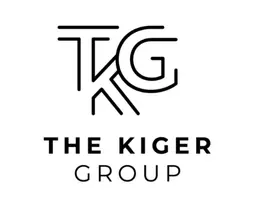REQUEST A TOUR If you would like to see this home without being there in person, select the "Virtual Tour" option and your agent will contact you to discuss available opportunities.
In-PersonVirtual Tour
$560,000
Est. payment /mo
4 Beds
3 Baths
3,078 SqFt
UPDATED:
Key Details
Property Type Single Family Home
Sub Type Stick/Site Built
Listing Status Active
Purchase Type For Sale
Square Footage 3,078 sqft
Price per Sqft $181
Subdivision Verona
MLS Listing ID 1193677
Bedrooms 4
Full Baths 3
HOA Fees $30/mo
HOA Y/N Yes
Year Built 2022
Lot Size 10,454 Sqft
Acres 0.24
Property Sub-Type Stick/Site Built
Source Triad MLS
Property Description
Exquisite 4-Bed, 3-Bath Davidson Design Home — Verona, Burlington
Built in 2022 and just steps from Springwood Park, this stunning transitional-style residence offers over 3,000 sq?ft of thoughtfully designed living space. The craftsman-trimmed main level welcomes you with a formal dining area, Butler's pantry, and a chef's kitchen with granite counters and designer appliances. A main-level guest suite ensures comfort and privacy, while upstairs, the luxurious primary bedroom awaits with a sitting room, dual closets, and a spa-like bath featuring a soaking tub and tiled seated shower. The home also includes a versatile loft, mudroom, gas-log fireplace, and gorgeous covered back porch—perfect for unwinding or entertaining. A 2-car attached garage, cabinet-lined laundry, and designer finishes add both convenience and elegance. All this comes with a manageable $30/month HOA in a smart, accessible neighborhood. Don't miss this move-in-ready gem — schedule your visit today!
Built in 2022 and just steps from Springwood Park, this stunning transitional-style residence offers over 3,000 sq?ft of thoughtfully designed living space. The craftsman-trimmed main level welcomes you with a formal dining area, Butler's pantry, and a chef's kitchen with granite counters and designer appliances. A main-level guest suite ensures comfort and privacy, while upstairs, the luxurious primary bedroom awaits with a sitting room, dual closets, and a spa-like bath featuring a soaking tub and tiled seated shower. The home also includes a versatile loft, mudroom, gas-log fireplace, and gorgeous covered back porch—perfect for unwinding or entertaining. A 2-car attached garage, cabinet-lined laundry, and designer finishes add both convenience and elegance. All this comes with a manageable $30/month HOA in a smart, accessible neighborhood. Don't miss this move-in-ready gem — schedule your visit today!
Location
State NC
County Guilford
Interior
Heating Forced Air, Natural Gas
Cooling Central Air
Flooring Carpet, Engineered Hardwood, Tile, Wood
Fireplaces Number 1
Fireplaces Type Living Room
Appliance Gas Water Heater
Exterior
Parking Features Attached Garage
Garage Spaces 2.0
Fence Fenced
Pool None
Building
Foundation Slab
Sewer Public Sewer
Water Public
New Construction No
Others
Special Listing Condition Owner Sale
Read Less Info

Listed by James Kirchner of Mark Spain Real Estate
Get More Information
Homes for Sale Quick Search
- Homes for Sale in Winston Salem, NC
- Homes for Sale in Clemmons, NC
- Homes for Sale in Lewisville, NC
- Homes for Sale in Advance, NC
- Homes for Sale in Bermuda Run, NC
- Homes for Sale in Pfafftown, NC
- Homes for Sale in Kernersville, NC
- Homes for Sale in West Salem, NC
- Homes for Sale in West End South, NC
- Homes for Sale in Washington Park, NC
- Homes for Sale in Wake Forest University
- Homes for Sale in 27103
- Homes for Sale in 27104
- Homes for Sale in 27105
- Homes for Sale in 27106
- Homes for Sale in 27127




