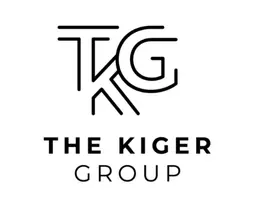REQUEST A TOUR If you would like to see this home without being there in person, select the "Virtual Tour" option and your agent will contact you to discuss available opportunities.
In-PersonVirtual Tour
$370,000
Est. payment /mo
5 Beds
4 Baths
2,833 SqFt
UPDATED:
Key Details
Property Type Single Family Home
Sub Type Stick/Site Built
Listing Status Active
Purchase Type For Sale
Square Footage 2,833 sqft
Price per Sqft $130
Subdivision Fieldstone
MLS Listing ID 1179475
Bedrooms 5
Full Baths 3
Half Baths 1
HOA Fees $800/ann
HOA Y/N Yes
Year Built 2025
Lot Size 10,018 Sqft
Acres 0.23
Property Sub-Type Stick/Site Built
Source Triad MLS
Property Description
Welcome to the spacious and stylish Telfair plan, offering five bedrooms, three-and-a-half bathrooms, and thoughtfully designed living spaces perfect for today's lifestyle.
Step in from the covered front porch to find a dedicated home office with French doors, ideal for remote work or quiet study. Luxury plank flooring flows throughout the main level, combining modern style with everyday durability. Entertain with ease in the formal dining room, or gather in the stunning kitchen featuring beautiful cabinetry, designer hardware, pendant lighting, and a stainless-steel electric cooktop. The eat-in breakfast area connects seamlessly to the spacious great room with a cozy gas fireplace.
Upstairs, retreat to the private primary suite complete with dual sinks and a beautiful tiled shower. Four additional bedrooms share two well-appointed full bathrooms—one with dual vanities, making busy mornings a breeze. The convenient upstairs laundry room adds to the home's smart layout.
Step in from the covered front porch to find a dedicated home office with French doors, ideal for remote work or quiet study. Luxury plank flooring flows throughout the main level, combining modern style with everyday durability. Entertain with ease in the formal dining room, or gather in the stunning kitchen featuring beautiful cabinetry, designer hardware, pendant lighting, and a stainless-steel electric cooktop. The eat-in breakfast area connects seamlessly to the spacious great room with a cozy gas fireplace.
Upstairs, retreat to the private primary suite complete with dual sinks and a beautiful tiled shower. Four additional bedrooms share two well-appointed full bathrooms—one with dual vanities, making busy mornings a breeze. The convenient upstairs laundry room adds to the home's smart layout.
Location
State NC
County Davidson
Interior
Heating Forced Air, Natural Gas
Cooling Central Air
Fireplaces Number 1
Fireplaces Type Living Room
Appliance Gas Water Heater, Tankless Water Heater
Exterior
Parking Features Attached Garage
Garage Spaces 2.0
Pool None
Building
Foundation Slab
Sewer Public Sewer
Water Public
New Construction Yes
Others
Special Listing Condition Owner Sale
Read Less Info

Listed by Daniel Van Brunt of Mungo Homes
Get More Information
Homes for Sale Quick Search
- Homes for Sale in Winston Salem, NC
- Homes for Sale in Clemmons, NC
- Homes for Sale in Lewisville, NC
- Homes for Sale in Advance, NC
- Homes for Sale in Bermuda Run, NC
- Homes for Sale in Pfafftown, NC
- Homes for Sale in Kernersville, NC
- Homes for Sale in West Salem, NC
- Homes for Sale in West End South, NC
- Homes for Sale in Washington Park, NC
- Homes for Sale in Wake Forest University
- Homes for Sale in 27103
- Homes for Sale in 27104
- Homes for Sale in 27105
- Homes for Sale in 27106
- Homes for Sale in 27127



